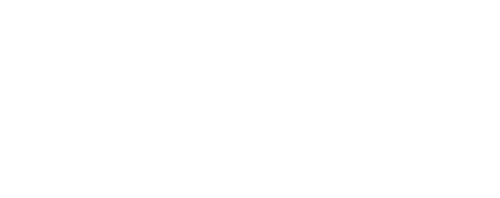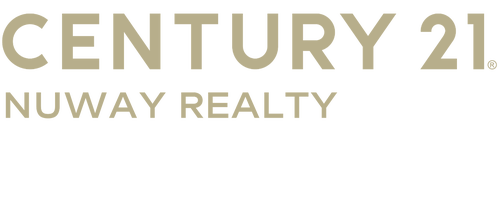


Listing Courtesy of:  GAMLS / Century 21 Nuway Realty / Terri Martinez
GAMLS / Century 21 Nuway Realty / Terri Martinez
 GAMLS / Century 21 Nuway Realty / Terri Martinez
GAMLS / Century 21 Nuway Realty / Terri Martinez 205 Duck Dr Senoia, GA 30276
Active (4 Days)
$559,900 (USD)
MLS #:
10638347
10638347
Taxes
$5,532(2025)
$5,532(2025)
Lot Size
0.46 acres
0.46 acres
Type
Single-Family Home
Single-Family Home
Year Built
2018
2018
Style
Ranch, Craftsman
Ranch, Craftsman
County
Coweta County
Coweta County
Community
Fieldstone Estates
Fieldstone Estates
Listed By
Terri Martinez, Century 21 Nuway Realty
Source
GAMLS
Last checked Nov 10 2025 at 7:43 PM GMT+0000
GAMLS
Last checked Nov 10 2025 at 7:43 PM GMT+0000
Bathroom Details
- Full Bathrooms: 3
Interior Features
- Separate Shower
- Double Vanity
- Tile Bath
- Vaulted Ceiling(s)
- Walk-In Closet(s)
- Master on Main Level
- Tray Ceiling(s)
- Split Bedroom Plan
- Windows: Double Pane Windows
- Laundry: In Hall
- High Ceilings
- Soaking Tub
- Windows: Bay Window(s)
- Dishwasher
- Microwave
- Stainless Steel Appliance(s)
- Gas Water Heater
- Cooktop
- Oven
- Double Oven
Kitchen
- Breakfast Area
- Pantry
- Breakfast Bar
- Solid Surface Counters
- Breakfast Room
- Kitchen Island
Subdivision
- Fieldstone Estates
Lot Information
- Level
- Private
Property Features
- Fireplace: Factory Built
- Fireplace: Gas Starter
- Fireplace: 1
- Fireplace: Living Room
- Fireplace: Gas Log
- Foundation: Slab
Heating and Cooling
- Forced Air
- Central
- Natural Gas
- Central Air
- Ceiling Fan(s)
Homeowners Association Information
- Dues: $550
Flooring
- Carpet
- Tile
- Hardwood
Exterior Features
- Roof: Composition
Utility Information
- Utilities: Underground Utilities, High Speed Internet, Sewer Connected, Phone Available
- Sewer: Public Sewer
School Information
- Elementary School: Eastside
- Middle School: East Coweta
- High School: East Coweta
Garage
- Attached Garage
Parking
- Attached
- Garage
- Garage Door Opener
- Kitchen Level
- Total: 3
Living Area
- 2,682 sqft
Location
Estimated Monthly Mortgage Payment
*Based on Fixed Interest Rate withe a 30 year term, principal and interest only
Listing price
Down payment
%
Interest rate
%Mortgage calculator estimates are provided by C21 NUWAY REALTY and are intended for information use only. Your payments may be higher or lower and all loans are subject to credit approval.
Disclaimer: Copyright 2025 Georgia MLS. All rights reserved. This information is deemed reliable, but not guaranteed. The information being provided is for consumers’ personal, non-commercial use and may not be used for any purpose other than to identify prospective properties consumers may be interested in purchasing. Data last updated 11/10/25 11:43




Description